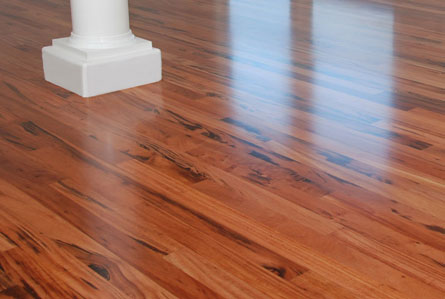products
Complimentary Systems
Find links to helpful information, resources, downloads and technical data for specifying and/or troubleshooting non-Legalett Heating & Ventilation equipment and accessory products including Boiler Interfaces, Floor Finishes and more...
 In the Complimentary Products section we cover the following subjects:
In the Complimentary Products section we cover the following subjects:
- Water Quality Guidelines
- Schematics - Water Coil Install
- Schematics - Boiler / Heat Pump Water Supply
- Boiler Interface for Water Coil Units (Optional)
- Ventilation and Building Techniques
- Air Conditioning and Legalett
- HRV / ERV Operation with Legalett
- Floor Finishes
Water Quality Guidelines
There are two basic types of hot water systems, each with differing recommendations.
1. Closed Systems
A closed system is a water system that circulates the same (non-potable) water through a loop from the water heating source to the Legalett heating insert. This requires a dedicated heat source, OR a heat source with a heat exchanger to transfer energy between potable water and the non-potable water used with the Legalett heaters. The heat source may be a hot water tank with an internal or external add-on heat exchanger, or a boiler.
2. Open Systems
An open system is a water system that circulates potable (domestic) water through the loop from the water heating source to the Legalett heating insert. The same hot water tank as that which is used for domestic (potable) use is also used for the Legalett system.
Read the complete Water Quality Guidelines Data Sheet here. Water Quality Guidelines
Schematics - Water Coil Install
When sizing domestic or combination water heaters for use with Legalett, do NOT add the heating load to the domestic water load. The sizing required for domestic water heating will generally be more than adequate to heat when there is no domestic water demand...
Download the Water Coil Install Schematics here.Water Coil Schematics
Schematics - Boiler / Heat Pump Water Supply
Download the Boiler / Heat Pump Water Supply Schematics here. Boiler Schematics
Dedicated Boiler Interface for Water Coil Units (Optional)
Interlock is not required for most hot water systems that include domestic water supply and use the Legalett specified pump controlled by a Summer/Winter switch. (Refer to the Hot Water Supply Schematic and Heater Control Specifications on the design drawing.)
However, in some scenarios, such as dedicated heat-only boiler hot water system, it may not be desirable or possible to have a boiler armed for the duration of the heating season, i.e. during times when all zones are off. Thus a signal is required from the Legalett units that will arm the boiler and/or turn on a circulation ump. The following are generic wiring diagrams to assist the mechanical contractor in interfacing the Legalett System with a boiler and/or pump, if required...
Read the full Dedicated Boiler Interface for Water Coil Units Data Sheet here. Boiler Interface Data Sheet
Ventilation and Building Techniques
Since the Legalett System moves air within the slab, and not within the structure, it cannot be used for ventilation. This lack of air movement has many pleasant side effects discussed elsewhere in this site. However, some ventilation air is still required, and this is implemented by using a code-required ventilation system.
Separation of the floor heating system from the ventilation system has another often-overlooked benefit - it reduces the size and required operation time of the ventilation system to only what is required to maintain fresh air...
Click here for more information on Ventilation & Building Techniques for Legalett Systems Ventilation Techniques
Air Conditioning and Legalett
Cooling and heating are two very opposite processes. Everyone knows that hot air rises, and cold air falls. What does this tell us? Well, it tells us that heating should come from the floor, and cooling should come from the ceiling. Putting your heating and cooling together in either the floor or the ceiling is counterproductive, and reduces the efficiency of the heating or cooling effect...
Click here for more information on Air Conditioning and the Legalett Building System Air Conditioning
HRV / ERV Operation with Legalett
In a radiant heated building ventilation must be done separately, but remember - in general, the less air movement in a room or the lower the air velocity, the higher the thermal comfort level. The introduction of outside air to the living space for new “well constructed” homes is, however, recommended or required by code to reduce indoor humidity levels and pollutants. The use of a Heat Recovery Ventilator (HRV) or Energy Recovery Ventilator (ERV) is common for this purpose...
Read more here on HRV / ERV Operation with the Legalett Building System HRV / ERV Operation
Floor Finishes
When choosing floor finishes with any heated floors, it is best to choose floor coverings with low R-values, such
as tile or linoleum. These types of floor coverings allow the most effective delivery of heat into the living space, while maintaining the lowest possible slab temperature, reducing slab heat losses and increasing operating efficiency. These coverings also allow the slab's maximum heating potential to be reached, something that will
not occur with an insulative floor covering.
Download the Construction Heaters and Floor Finishes Data Sheet here. Floor Finishes Data Sheet
- Find Out More Here:
- How the Legalett ICF Floor System Works
- Installation Overview of Legalett's Frost Protected Shallow Foundations & Air-Heated Radiant Floors
- Benefits of the Legalett ICF GEO-Slab Insulated Foundation System
- GEO-Slab Insulation for Floor Slabs and Foundations Construction
- GEO-Passive Super Insulated Foundation System for Passive House, LEED & ZNE Buildings
- GEO-Basement Insulated Basement Slab and Foundation Forms
- GEO-Pad Slab Forms for Detached Garages and Outbuildings
- Air Heated, In-Floor Radiant Heating
Copyright © Legalett Canada Inc. Ontario Canada 2014–
