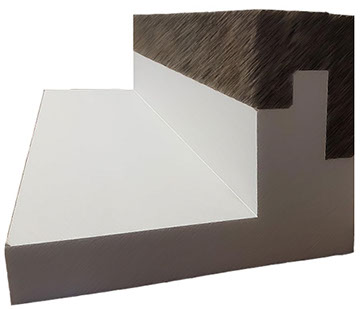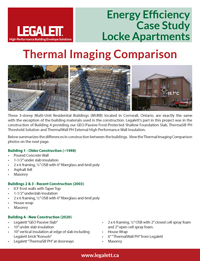products
ThermaSill PH Threshold

ThermaSill PH is a cost-effective, durable and time-saving engineered solution for insulating doorway thresholds in buildings with concrete slab-on-grade foundations - creating an effective thermal break under entrance doors, sliding doors or in large patio door openings. This solution is ideal for ICF construction and especially important in cold climates, for Frost protected shallow foundations and any PH (Passive House), LEED or NZE (Net Zero Energy or ZNE) projects.

High R-Value Thermal Breaks for Doorway Thresholds in Slab-on-Grade Concrete Construction
 Legalett's ThermaSill PH Insulated Threshold is Passive House Certified for Cold, Cool & Temperate climates by the Passive House Institute. View our PHI Certificates here.
Legalett's ThermaSill PH Insulated Threshold is Passive House Certified for Cold, Cool & Temperate climates by the Passive House Institute. View our PHI Certificates here.
Why ThermaSill PH was Developed
Originally Designed as a solution for multi-unit residential Passive House buildings with wide entrances that had the requirement to improve thermal efficiency at the door thresholds giving a specific R-value rating whilst providing a means to securely fasten the door assembly down. The NEXCEM finish on the ThermaSill PH provides a resistant yet insulated fastening surface.
How is it an Improvement over Traditional Concrete Door Threshold Steps
Regular construction practices for a concrete floor slab have the concrete formed practically to the edge of the threshold then insulated with only 2” of EPS R-8 capped with aluminum or wood – leaving the insulation standards and structural integrity of thresholds potentially precarious. Architects and Home Designers modelling for PH standards specify ThermaSill PH to ensure significantly improved doorway insulation with predictable R-Values starting at R-15. For example, a current multi-unit residential project designed to Passive House standards is using R-60 ThermaSill PH at the entrances, greatly helping to improve the overall building performance.
How it Works
ThermaSill PH is insulated form work used at the entrance-ways of concrete floors for heated buildings where the predictable, engineered energy efficiency of a Thermal Break is required – particularly in the construction of Passive House, LEED or Net Zero Energy building designs. It replaces the “guesswork” of site fabricated combinations of wood, EPS and steel or aluminum capping or just run-of-the mill uninsulated exposed concrete thresholds and allows Architects to run total performance modelling for energy efficient buildings with a higher degree of accuracy.
Builders and Contractors choose ThermaSill PH threshold forms for the speed of installation and the certainty that door thresholds in a concrete slab will meet the R-Values specified. They also appreciate the resistance to damage during the rest of the wall construction process often seen in exposed foam thresholds – saving yet more time for contractors as it avoids the potential necessity for remedial work whilst ensuring a solid fix for doors – especially the larger opening door units and sliders on multi occupancy or retail and industrial applications.
ThermaSill PH is a composite of EPS and Nexcem insulated panels. Nexcem provides a durable fastening surface to screw into. It can be planed or cut to provide slope and can be coated with Top and Bond or similar material.
When poured in place it naturally bonds to the concrete to provide unsurpassed energy efficiency at an entry way with the durability and dependability of concrete.
Get a Quote for ThermaSill PH
Thermal Imaging Case Study
Read the ThermaSill PH Energy Efficiency Case Study - Thermal Imaging Comparison between 4 Multi-Unit Residential Buildings in ON and how ThermaSill PH improved the energy efficiencies of the latest building constructed with GEO-Passive Frost-Protected Shallow Foundation Slab, ThermaSill PH Threshold Solution and ThermalWall PH External High Performance Wall Insulation.
- Find Out More:
- Read our "In the News" article where GEO-Passive Slab Foundations and ThermaSill PH Threshold Solution were part of the University of Toronto Passive House Laneway Homes project
- Read the article in SAB Magazine where the UofT Passive House Laneway Houses win the Green Building Award for Small Residential
- ThermalWall PH Panel Passive House External Wall Insulation
- GEO-Passive Super Insulated Foundation System for Passive House, LEED and Net Zero Energy / ZNE Buildings
- GEO-Slab
- GEO-Basement
- GEO-Pad
- Air Heated, In-Floor Radiant Heating
- Benefits of the Legalett Frost Protected Shallow Foundation & Air-Heated Radiant Floor System
Copyright © Legalett Canada Inc. Ontario Canada 2014–
