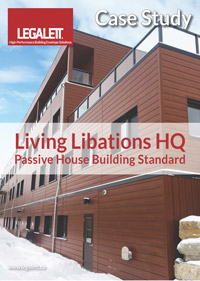projects
GEO-Passive Case Study
Here is a collection of Case Studies on Legalett's GEO-Passive ICF Insulated Slab-on-Grade Foundation System, designed for Passive House, Net-Zero Energy Buildings, or LEED certified construction. GEO-Passive is the only custom thickness pre-engineered Passive House slab insulation system in North America.
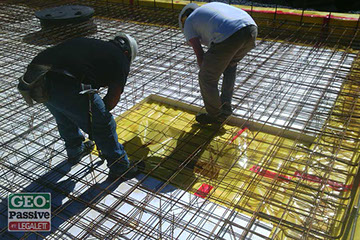
Living Libations' 25,000sf Passive House designed Manufacturing Facility in Ontario with GEO-Passive Super-Insulated Slab & Foundation Forms & ThermalWall PH Wall Panels
Legalett's GEO-Passive Super Insulated ICF Slab and Foundation forms and Thermal Wall PH Super Insulated Wall Panels were chosen for Living Libations' 25,000sf, 4-storey, high performance manufacturing and warehousing facility near Haliburton Ontario - designed from the ground up to meet Passive House standards. This innovative Passive House inspired project also features 15mil puncture resistant Stego Wrap, a low permeance under-slab vapor barrier engineered to exceed ASTM E 1745 Class A Standards, specified and supplied by Legalett to ensure long-term moisture vapor protection and optimum performance for all Passive House Slab-on-Grade foundations. The build also is using Core Slabs, SIPS, and Cross Laminated Timber as well as a whole package of energy efficient, low emission local materials and products.
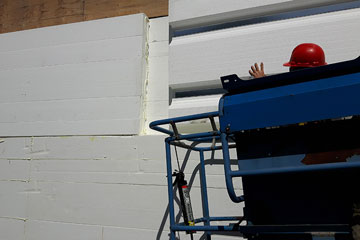
The walls are wrapped by Legalett's cutting edge product - ThermalWall PH - an 8” EPS insulation panel with an embedded cladding attachment system which all but eliminates thermal bridging from the locally manufactured steel siding. This R48 wall system houses 75 meticulously installed triple glazed 0.6 W/m2K cold climate Passive House timber windows.
As this modern manufacturing facility is located in a beautiful rural area of the Haliburton Highlands in Ontario and has a limited power supply available from the grid - minimizing electrical consumption was a key design criteria. The impressive Passive House inspired design was optimized to minimize energy usage for heating and cooling so that most of the available power can be directed to elevators, machinery and lighting requirements for running the production facility at peak efficiency.
As GEO-Passive is the only custom thickness pre-engineered Passive House slab insulation system in North America and as Legalett have a full in-house project engineering Team, it was an easy choice to construct this large Passive House inspired facility on GEO-Passive ICF foundation forms, especially as Legalett has over 30 years’ experience in designing and manufacturing Frost Protected Shallow Foundation systems for many like projects.
Read the Living Libations Case Study
GEO-Passive Super Insulated Slab & Foundation Manufacturing Facility Photo Gallery:
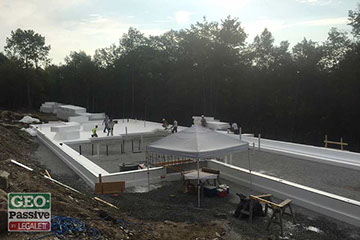
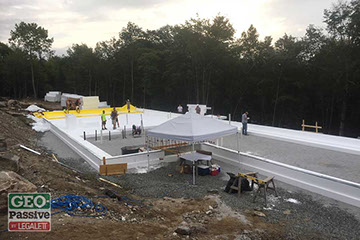
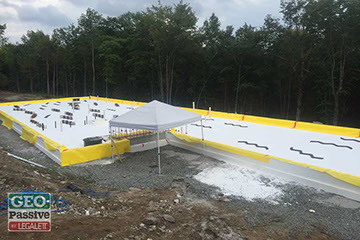
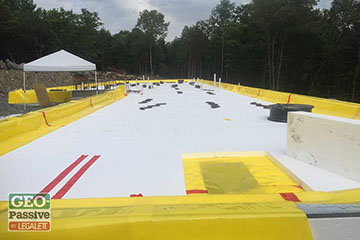
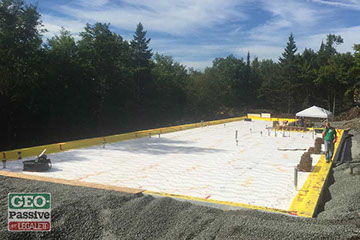
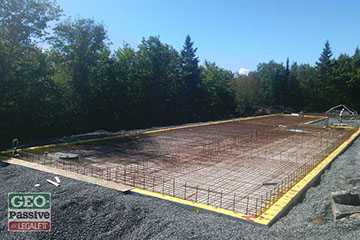
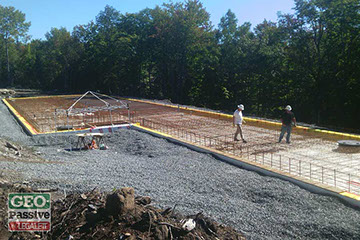

![]()
![]()
![]()
![]()
![]()
![]()
![]()
![]()
Legalett Related Passive House and FPSF Videos:
Salus Clementine Passive House LEED Project Video 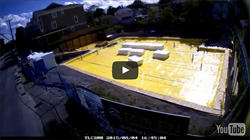 Legalett's Frostline Simulation Video
Legalett's Frostline Simulation Video 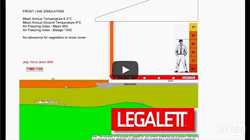
- Find Out More on Legalett GEO-Passive:
- GEO-Passive Super Insulated Foundation System for Passive House, LEED & ZNE Buildings
- Salus Clementine Project - North America's Largest LEED Platinum Passive House Design utilizing GEO-Passive ICF Slab Forming System
Copyright © Legalett Canada Inc. Ontario Canada 2014–
