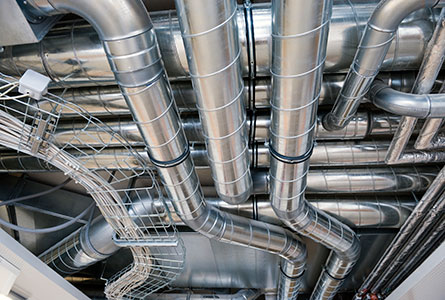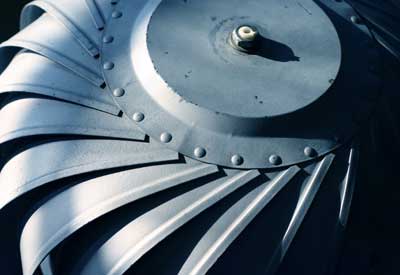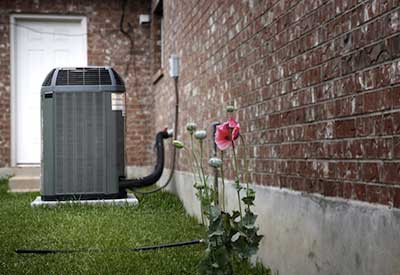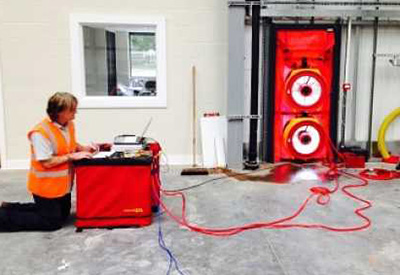products
Air Conditioning & Ventilation
The Legalett Shallow Foundation and Air-Heated Radiant Floor System reduces cooling requirements by absorbing excess heat when it is being generated & releasing it later. This makes the room temperature more constant during the day. Thus a Legalett heated structure requires less cooling capacity than a normal structure by ‘shaving the peaks or reducing the effect of heat spikes.

The tremendous thermal energy storage of up to 8” (200 mm) of concrete in the Legalett System moderates the interior temperature against sudden changes in temperature, Simply, Silently and Effectively!
We cover the following subjects in this section:
- Air Conditioning and Legalett
- Ventilation & Building Techniques
- HRV/ERV Operation with Legalett
- Legalett HVAC Design
What About Air Conditioning & the Legalett System?
The Basics:

Cooling and heating are two very opposite processes. Everyone knows that hot air rises, and cold air falls. What does this tell us? Well, it tells us that heating should come from the floor, and cooling should come from the ceiling. Putting your heating and cooling together in either the floor or the ceiling is counterproductive, and reduces the efficiency of the heating or cooling effect.
What Should You Do?:
For maximum practicality and efficiency, the cooling and heating systems should be separated - you should heat from the floor, and cool from the ceiling. Heating from the floor is easy - simply use the Legalett Air Heated Radiant Floor System. Cooling from the ceiling is also easy - simply cool your ventilation air. Ventilation air is required by code, and it is a simple matter to add cooling to that air flow, if cooling is indeed required, which brings us to the next point ...
Do You Need a Cooling System?
Cooling systems are used to reduce the heat and humidity levels in a structure to increase comfort. To reduce cooling requirements, you must reduce the influx of heat and humidity into the conditioned space, or moderate its presence. The former is a function of building construction techniques, while the latter is something that the Legalett System can help with. Refer to the Legalett Product Data Sheet Ventilation and Building Techniques (General) for more information.
How Does Legalett Reduce the Need for Cooling?
The Legalett System has tremendous thermal storage capacity. This thermal mass can moderate temperature swings that would otherwise be present from an intermittent influx of heat, i.e. during the day when the sun is out, or a heat spike. Simply put, the Legalett system reduces cooling requirements by absorbing excess heat when it is being generated and releasing it later. This makes the room temperature more constant during the day. Thus a Legalett heated structure requires less cooling capacity than a normal structure by ‘shaving the peaks’, or reducing the effect of heat spikes.
Can The Legalett System Be Used To Cool?
Based on the above, the answer is simply no - you don’t want a cold floor for your feet. That would be the total antithesis of the Legalett System - a horrible COLD floor!
Slab Cooling and Moisture:
The Legalett System eliminates mold and mildew by maintaining a minimum positive temperature differential between the slab and the ground. The polystyrene (EPS) insulation provides a capillary break to prevent moisture from migrating (especially) during summer conditions from the ground into the slab. To cool the slab would be analogous to inviting moisture into the slab to provide a breeding ground for mould bacteria. This concept is totally opposite to the Legalett Way, which is to have safe, warm, dry, mold and mildew free concrete!
![]()
Ventilation & Building Techniques
Ventilation - General Overview

Since the Legalett System moves air within the slab, and not within the structure, it cannot be used for ventilation. This lack of air movement has many pleasant side effects discussed elsewhere in this site. However, some ventilation air is still required, and this is implemented by using a code-required ventilation system.
Separation of the heating system from the ventilation system has another often-overlooked benefit - it reduces the size and required operation time of the ventilation system to only what is required to maintain fresh air. Trying to combine the heating and ventilation systems is an inefficient process, since you must ventilate all the time to maintain heating. The problem with ventilating all the time is that since you are bringing in fresh air, it is typically colder or hotter than the interior air, and energy is required to change the temperature of the fresh air to be the same as the ambient. For a structure that is intermittently used, this energy usage is a total waste, not just for heating/cooling the fresh air, but actually moving it around as well. Such intermittent-use structures, like churches, schools, or other assembly buildings are especially suited to the Legalett System, since the Legalett System heats all the time as required, maintaining a superior comfort level, while the ventilation system (with its accompanying high energy consumption for air movement and heating/cooling) is only used during occupancy.
Such energy savings can be substantial, even in residential applications. Refer to HRV/ERV Operation with Legalett Product Data Sheet for more information. In summary, ventilate (and heat/cool) only when required to save energy, and enjoy the comfort of the Legalett System all the time!
Building Techniques that Reduce the Influx of Heat and Humidity
ICF Walls:
Insulated Concrete Form (ICF) walls, with their internal concrete cores, offer the benefits of thermal mass through what is commonly called the ‘thermal mass effect’. Simply put, these wall systems use the thermal mass of concrete to slow spikes of temperature from passing through the concrete wall. They absorb the heat spike in the middle of the day, and radiate it back outside during the night, thus reducing the effect of the heat spike (or cold snap at night). This effectively reduces the heating and cooling requirements of the structure.
Low-E Windows:
Low-E coatings, which act as insulators to heat in the summer (and winter), reducing the heat flux through the window into the structure, also reducing the cooling requirements of the structure.
Energy Recovery Ventilators:
Opening windows during the summer is typically done to ‘cool’ the building, especially at night. The problem with doing so is that while you may be bringing in cooler air into the house, you are also bringing in humidity. This elevated humidity (typical of hot, muggy summer days) is what causes the discomfort that air conditioning tries to reduce. Remember that air conditioning is 90% dehumidification, and 10% cooling. The answer to reducing this influx of humidity is to ventilate the house using a mechanical ventilation system that brings in fresh air, while rejecting the heat AND humidity in the fresh air, maintaining the lower temperature inside the structure. This can be done with an Energy Recovery Ventilator (ERV), which is the same concept as a Heat Recover Ventilator (HRV), but also recovers (or in this case, rejects) the humidity in the incoming fresh air stream by transferring it to the outgoing stale air stream.
![]()
HRV/ERV Operation with Legalett
HRV’s Need "Touch-Up Heat When Used in Combination with Radiantly Heated Buildings
“Radiant Heat - Is heat transfer transmitted through space/air in all directions from a body/object with more energy to a body/object with less energy. If one object is warmer than another, the cooler object will absorb the heat radiated from the warmer object, cooling one and warming the other. The sun is a perfect example of radiant heat exchange, the radiant heat travels through cold space until it hits a surface. This is why people and objects feel much warmer when exposed to the sun than when they are shaded. AIR IS HEATED VERY LITTLE BY RADIANT ENERGY, IT IS HEATED PRIMARILY BY COMING IN CONTACT, VIA CONVECTION, WITH OBJECTS HEATED BY THE SUN OR OTHER HEAT SOURCES.” THIS SAME CONCEPT IS AT WORK IN RADIANT HEATED FLOOR SYSTEMS INCLUDING LEGALETT.
Legalett's air heated radiant floor provides even, comfortable, warmth, as there is less air movement. There are no drafts with this type of heating except for building envelope infiltration and/or mechanical ventilation. The thermal mass evens out temperature fluctuations. The floor is warm to the touch. Unlike conventional forced-air furnaces, radiant floor heating has no ducts or radiators to contribute to dust collection. The Legalett System is virtually an invisible system.

“Thermal comfort” means that a person feels comfortable - they are neither too cold nor too warm. It can be achieved when the air temperature, humidity and air movement are within a specified range often referred to as the “comfort zone”. Even with ideal conditions, cold or warm walls, ceilings, or floors can cause local air temperature differences that may cause discomfort. Drafts caused by air movement may also be a factor, even if the temperature of the air is within accepted parameters. Air velocity is one of the six main factors affecting human thermal comfort. Because of its important influence on skin temperature, skin surface humidity, convective and evaporative heat loss, and thermal sensation, air velocity has always been incorporated into thermal comfort standards.
In a radiant heated building ventilation must be done separately, but remember - in general, the less air movement in a room or the lower the air velocity, the higher the thermal comfort level. The introduction of outside air to the living space for new “well constructed” homes is, however, recommended or required by code to reduce indoor humidity levels and pollutants. The use of a Heat Recovery Ventilator (HRV) or Energy Recovery Ventilator (ERV) is common for this purpose. During winter months all HRV’s (or ERV’s) recover heat from the exhaust air to PRE-HEAT the incoming air. In all cases, the PREHEAT effectiveness reduces as the outdoor air temperature drops off. In other words, an HRV may be 80% efficient at 5°C (41°F) outdoor air temperature, and 55% efficient at -10°C (14°F). Since a radiant floor heating system does not heat the air, but only objects in the heated space, an HRV introduces COLD AIR DRAFTS. FOR THIS REASON - LEGALETT RECOMMENDS THE USE OF AN IN DUCT “TOUCH UP” HEATER FOR ALL HRV INSTALLATIONS TO REDUCE COLD AIR DRAFTS.
HRV’s typically use about 100 to 200 Watts per hour of electrical energy to move air. The in duct heater typically would consume an additional 500 to 2,000 Watts depending on outside temperature. An in duct heater maybe electric or water coil. The use of an HRV, i.e. the time it is run or the amount of outside air introduced to a home, is dependent on occupancy, the number of showers taken, cooking of meals, etc. Therefore, the required amount of outside air introduced in to a home can vary considerably. All recommendations from government agencies are averages and based on good practice and call for design capacity of about 1 air change every 3 hours or for a 2,000 sq.ft. home about 90 CFM of fresh air make up. HRV’s are typically supplied with controls including timers for scheduled ventilation, demand switches for high-speed ventilation of bathrooms, utility rooms and kitchens (although a range hood may still be needed), humidistats to control moisture levels in the home and various gas sensors. An HRV may have multiple air flow speeds or maybe run intermittently. HRV’s require their own duct system. HRV ducts are usually 6” to 8”, and require sealing and insulation (like any good duct system) when outside the thermal envelope.
Existing building codes for radiantly heated homes require an HRV. A typical ten-room home (living room, dining room, family room, kitchen, two bathrooms, a master bedroom, and three bedrooms) would require an HRV with a rated capacity of 120 CFM. To ensure adequate ventilation for humidity control, the total ventilation capacity of the HRV at high speed should be close to this total. The suggested low speed HRV ventilation rate should be 40–60 percent of the high speed.
From an air quality perspective, a minimum ventilation rate of 15 CFM is required for each person in the home. If 2 people live in a 2,000 sq.ft. home, chances are the HRV is over-ventilating even at low speed and should be run intermittently to control humidity only. Running the HRV only as required for air quality and humidity control can have a significant beneficial effect on total heating costs.
See the Sample Diagrams for HRV/ERV Operation with Legalett (on Page #2)
![]()
Legalett HVAC Design
Overview

In the past Legalett has simply supplied warm floors for comfortable living. However, 2012 Building Code changes in Ontario make it feasible and practical for Legalett to offer, in addition to its existing product lines, a complimentary building envelope HVAC design.
Legalett will now offer a one stop shop for a performance based HVAC design. In other words, you will now have the ability to order the design for the complete building heated floor system directly from Legalett. We will be offering multiple but specific design options. The additional HVAC equipment specified in the Legalett design will be supplied by your usual trades/suppliers.
HVAC designs will conform to SB-12 of the 2012 OBC. Legalett will require that a blower door test be done for the home, as part of Legalett’s HVAC design cost. Note that all designs are limited to Group C residential occupancies that conform to part 9 of OBC (i.e. must be three stories or fewer in building height and have a building area not exceeding 600 m2.
The performance based solution outlined in this document may not be for everyone, and if it is decided that this route is followed, the building envelope contractor must be very familiar and have a proven track record with a tight building envelope and blower door testing.
There will be a fee associated with the HVAC design, however, it eliminates the need to turn to a secondary design firm for building heat loss/gain and Ventilation design, as this will all be provided by Legalett. Click here for the Legalett HVAC Design fee schedule.
What is a Blower Door Test?

A Blower Door Test is a simple test to determine the air tightness of a building envelope. Infiltration can amount to a significant portion of a buildings heating and cooling requirements. The amount of infiltration is a function of the quality of construction of the building. Many builders take the necessary steps to ensure proper sealing of the exterior building envelope.
For the blower door test that is part of the Legalett HVAC design package, a technician will be coordinated to arrive at the new construction either during or shortly after the drywall stage to conduct the blower door test. It is important for the test to be conducted at the proper stage of construction to allow any remedial work, if necessary, to be completed with the minimum disturbance of finishes (and minimum cost) for the building envelope contractor. Remedial work could include but may not be limited to sealing of air barrier around electrical outlets and potlights, caulking around windows and doors, use of expansion foam for hard to get at areas,
etc. The test is conducted as the building would be lived in.
R2000 guidelines specify a maximum of 1.5 air changes per hour (ACH) at a -50 Pascal pressure differential during the blower door test. The 2012 OBC assumes a maximum of 2.5 ACH for detached homes and 3.0 for homes that share a common wall (all at -50 Pascals). Legalett will be specifying a value in the range of 1.5 to 2.25 ACH at -50 Pascals when providing the HVAC design in order to achieve compliance with the 2012 OBC SB-12 performance based criteria. Experience shows that a stick built home will require greater attentions to detail to provide a well sealed exterior building envelope versus an ICF home which can be naturally more air-tight due to the monolithic wall. In either case, sealing around doors, windows, potlights and other ceiling penetrations is very important.
![]()
- Quick Links:
- Download the Legalett Product Data Sheet Ventilation and Building Techniques (General Overview)
- Download the Legalett Air Conditioning Info Sheet
- Download the HRV/ERV Operation with Legalett Info Sheet
- Download the Legalett HVAC Design Fee Schedule
Copyright © Legalett Canada Inc. Ontario Canada 2014–